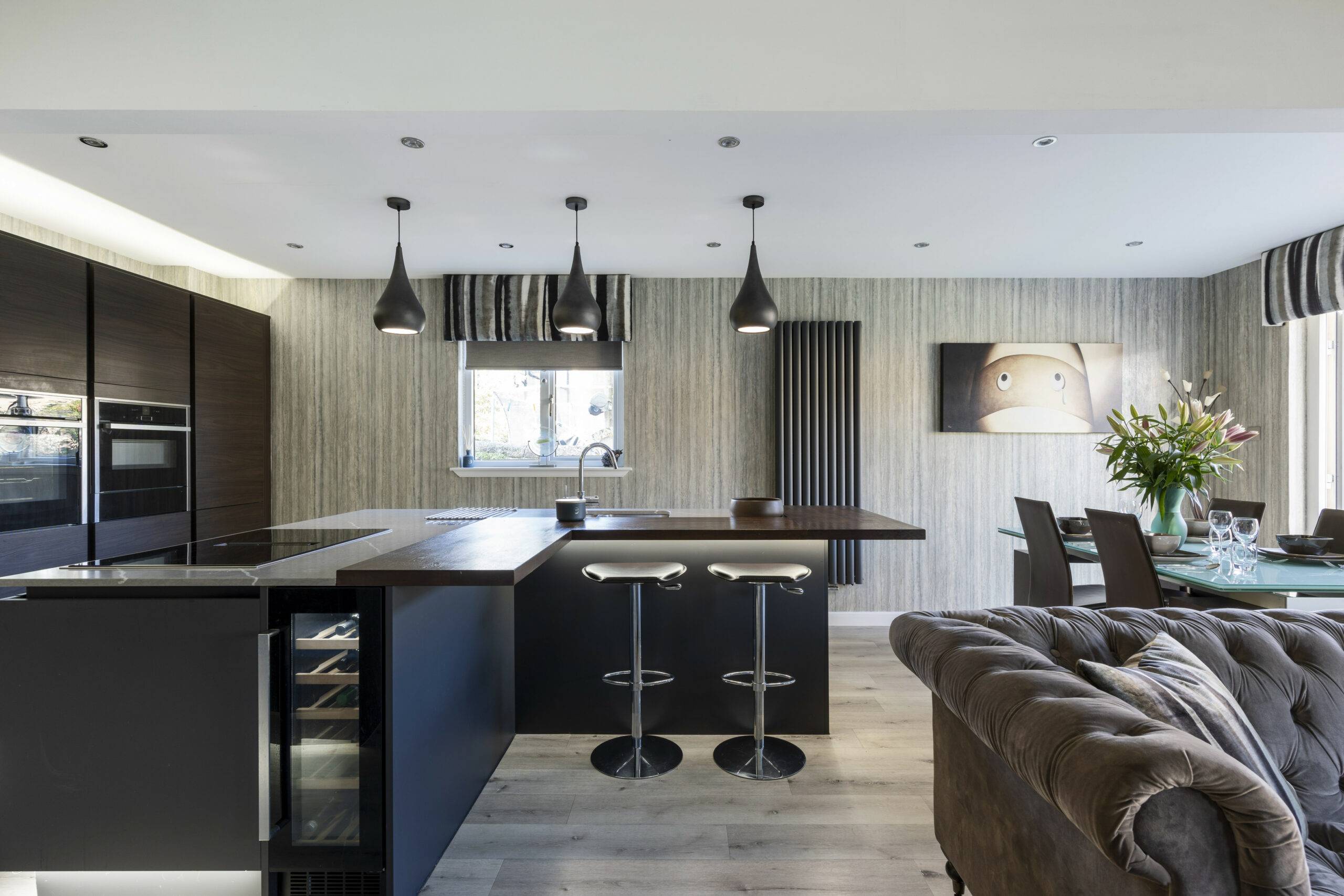The brief
Mr & Mrs Balwin sought to extend their kitchen in their detached family home in Falkirk, by removing the separating wall between their existing kitchen and their sitting room to create an open-plan kitchen, dining and living space. They were inspired by sleek modern styles and wanted the space to reflect this.
The solution
The final design features two-tone slab doors in Burbidge Otto Dark Walnut and Zurfiz Supermatt Graphite with matte Graphite Synergy rails, Neff appliances and a CDA slim line wine cooler. The island worktop is a combination of 20mm Cliveden Indus River Quartz for the worksurfaces and solid wood for the seating area.
The island layout proved challenging as it was required to house the sink, hob, dishwasher and wine cooler, as well as provide a seating area. The clients are absolutely delighted with the end result – it acts not only as a highly functional area but also as a focal point of the room with its unique L-shape design providing a sense of flow to the overall space.
The combination of matte Graphite with timber textures creates a sleek modern aesthetic with a touch of natural warmth making this space the perfect place to enjoy a morning coffee or relax with a glass of wine whilst watching the chef at work.
“We are absolutely delighted with our new kitchen space and the quality of service provided by Optima. We would love to work with their team again on future projects”.
Get in touch
If you’d like to find out more about our kitchens and our process, please complete the form below and a member of our team will contact you as soon as possible.
T: 01324 878016
E: OptimaEnquiries@smithandfrater.co.uk
Optima Kitchens
Unit 6A, Springkerse Trading Park, Stirling
FK7 7GN

